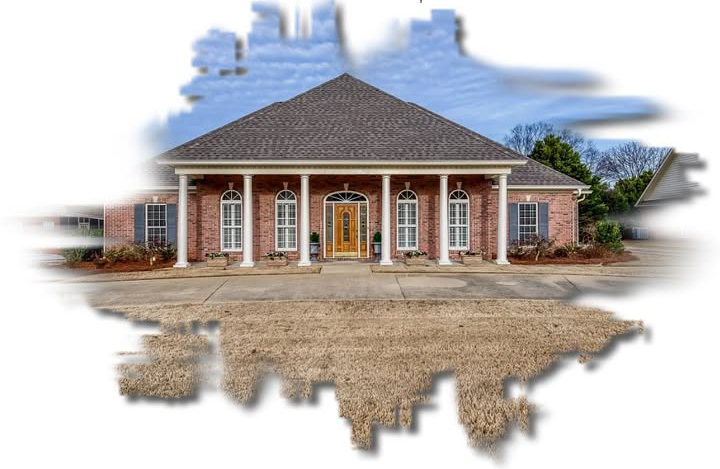
About
We love our new home! It's a customer-designed 4-bedroom, single-story, 3.5 bath home with numerous upgrades, located on ONE LEVEL! Out front is an inviting circular drive & spacious covered porch. Inside includes 11ft ceilings, large cased openings with extensive crown molding & trim work, hardwood floors, and plantation shutters & has just been freshly painted throughout. Beautiful living spaces include a wide entry foyer, an elegant living room & formal dining room with a new chandelier. The family room has a charming gas fireplace and features French doors leading to an extra-large covered back porch. The chef’s kitchen has been meticulously renovated, featuring sleek new stainless steel appliances, stainless hood, stunning quartz countertops, a modern subway tile backsplash, under cabinet lighting, a farmhouse sink, a central work island & soft-close drawers & cabinets that offer both beauty & functionality. Adjacent to the kitchen, the extra-large laundry room impresses with new tile flooring, quartz countertops, a utility sink, freshly painted cabinetry, a double closet, and an extra refrigerator. The master bedroom has a double trey ceiling & hardwoods is complete with two generous walk-in closets & an ensuite bath featuring a vaulted ceiling, double vanities with new quartz countertops, a tiled shower, & a jetted garden tub. Nearby, a guest bedroom which Pat uses as her office boasts new carpet & a spacious bath. On the opposite side of the house, two additional guest bedrooms, one of which is Don's office. Lastly, the two-car garage includes a separate workshop.
Before moving here, we were residents of The Crossing at Eastchase, an Independent Living community in Montgomery, AL. We miss the many friends that we left behind.
Photos
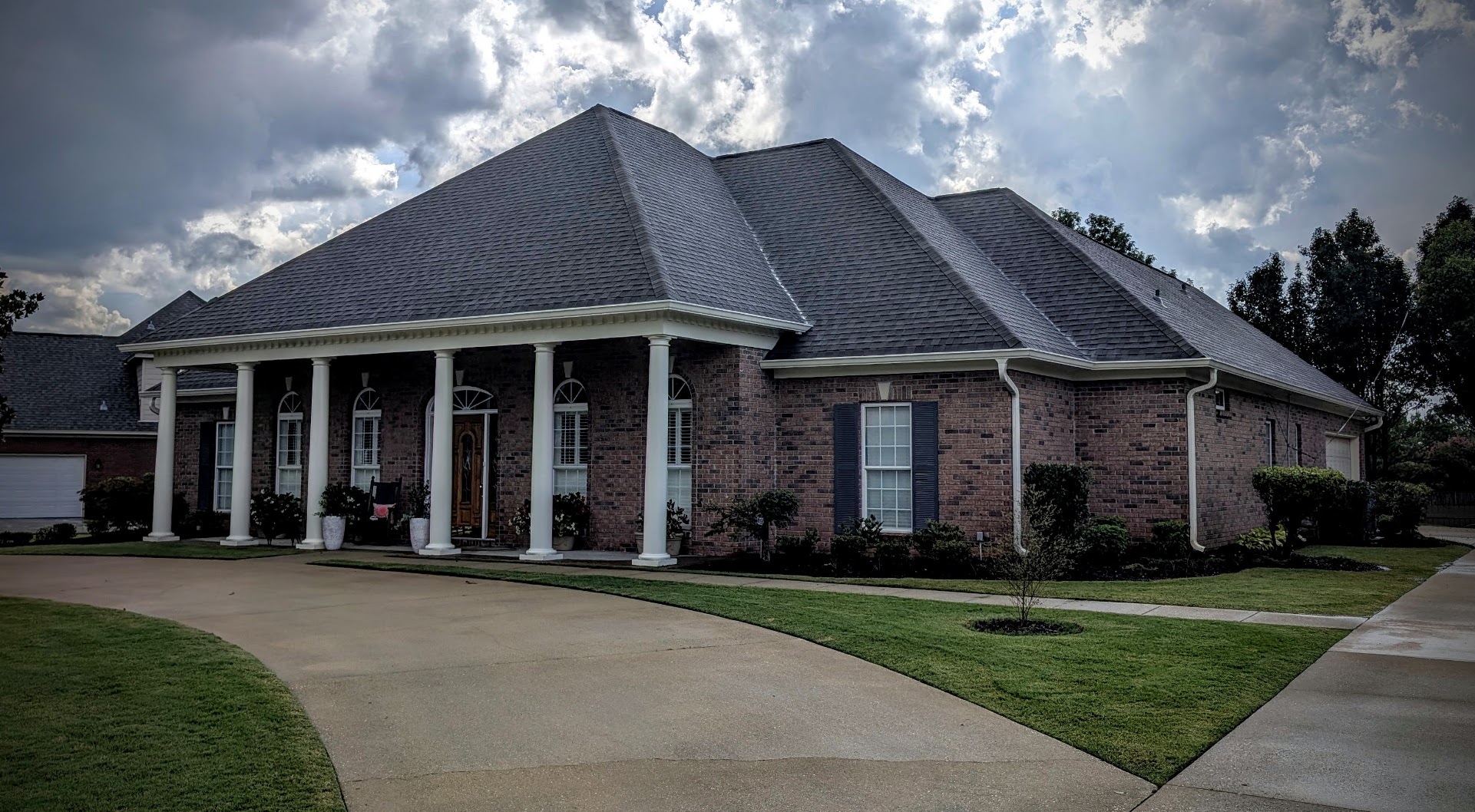
Front driveway
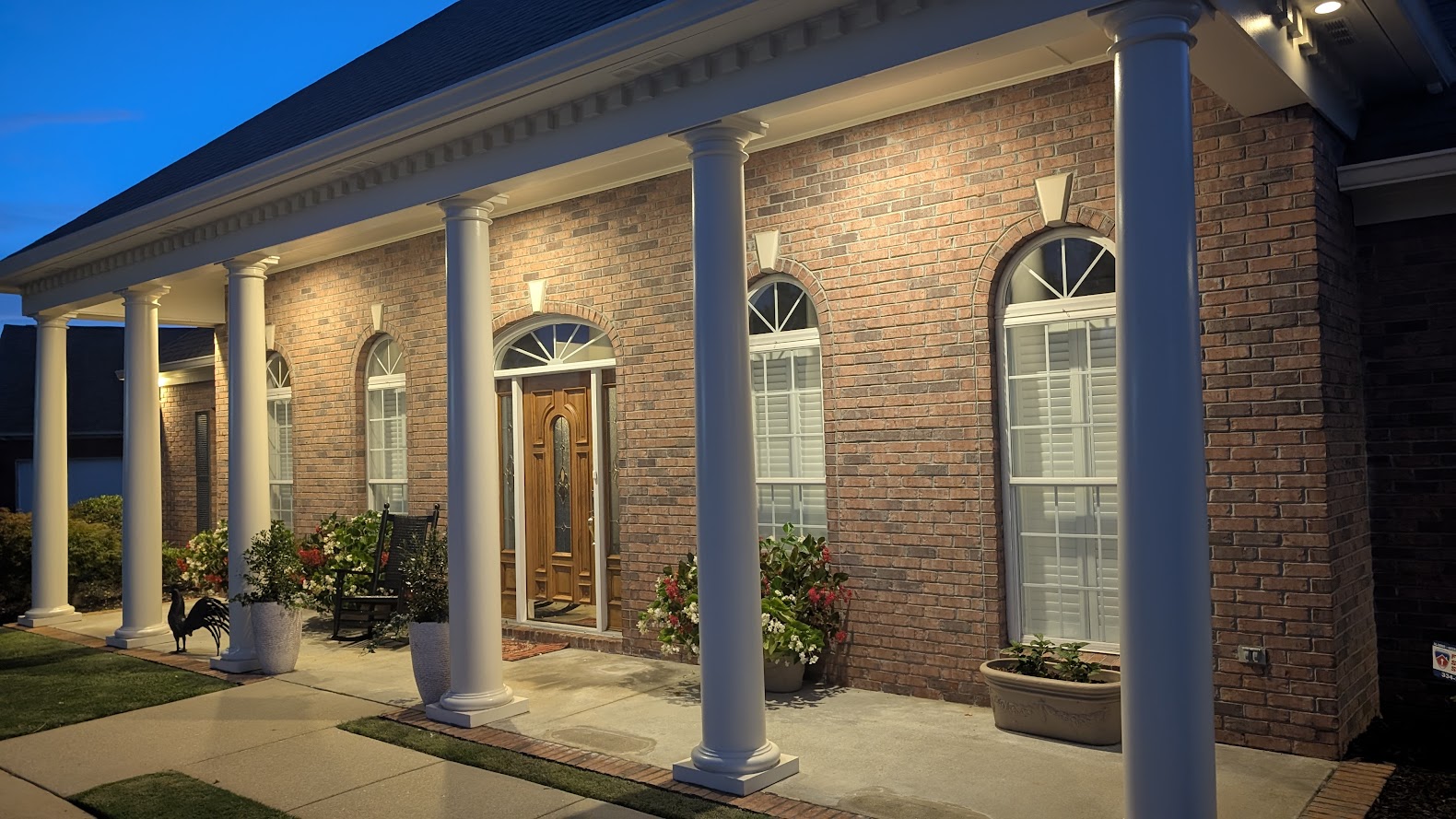
Front porch
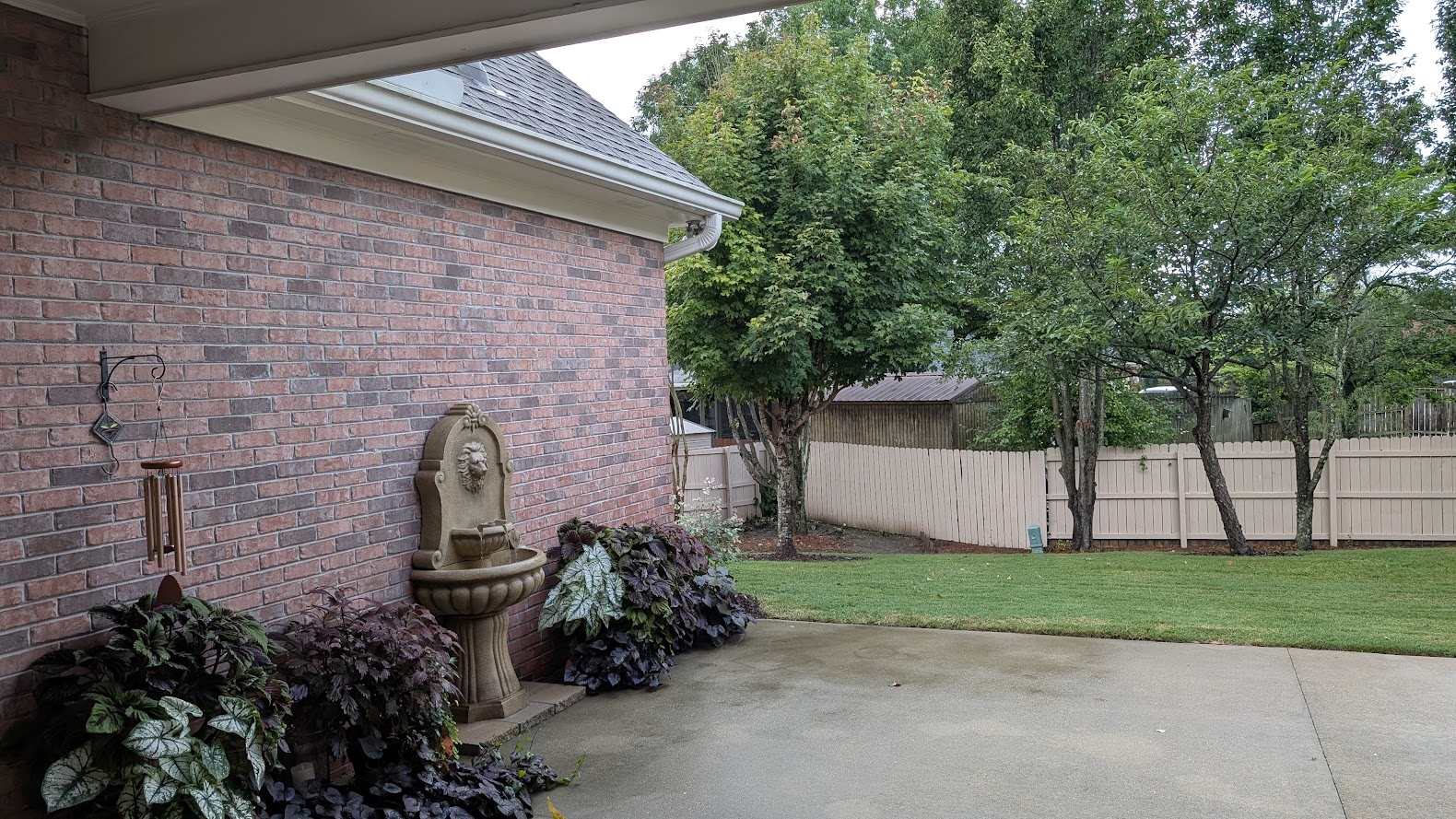
Back pation with fountain
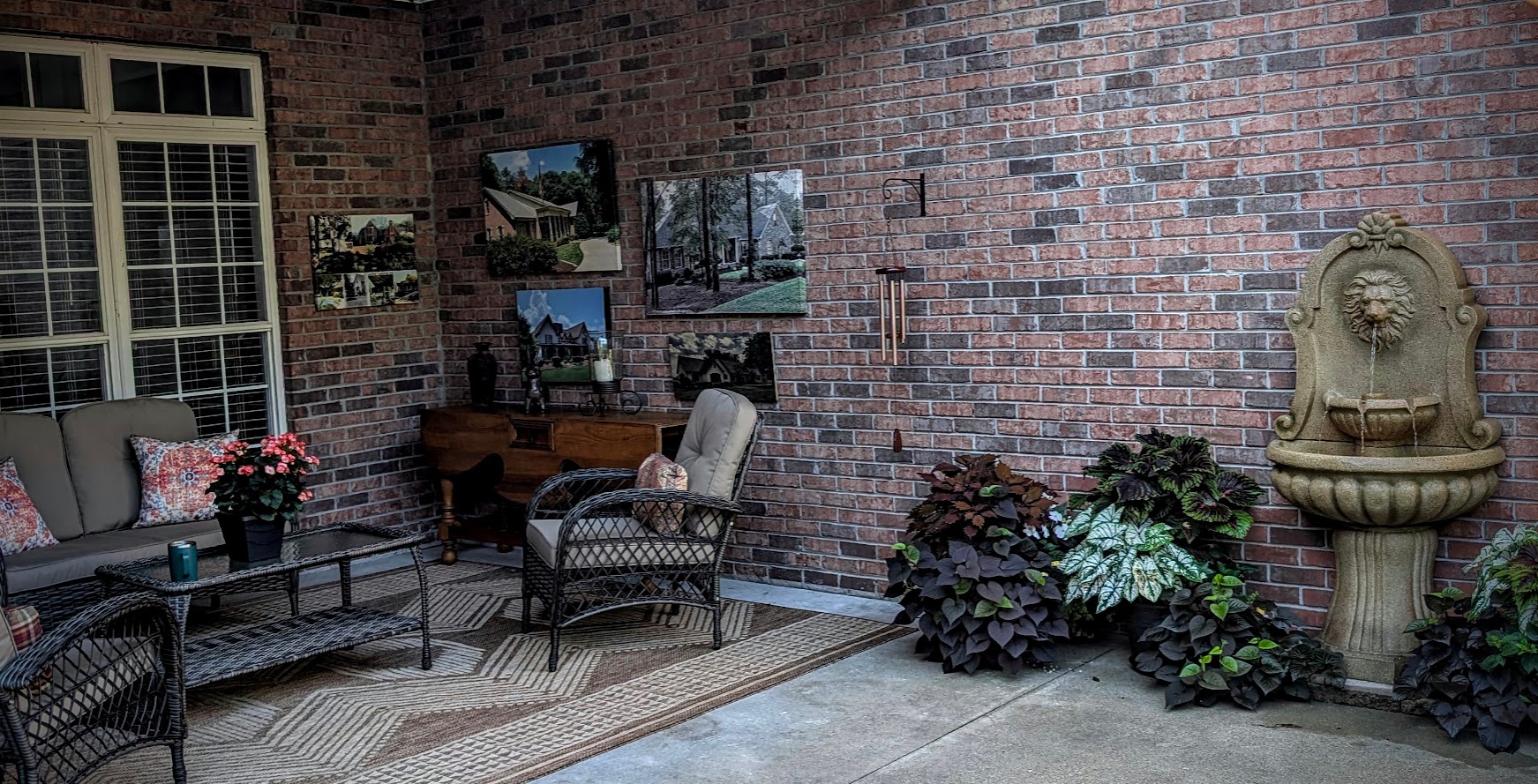
Backporch seating area
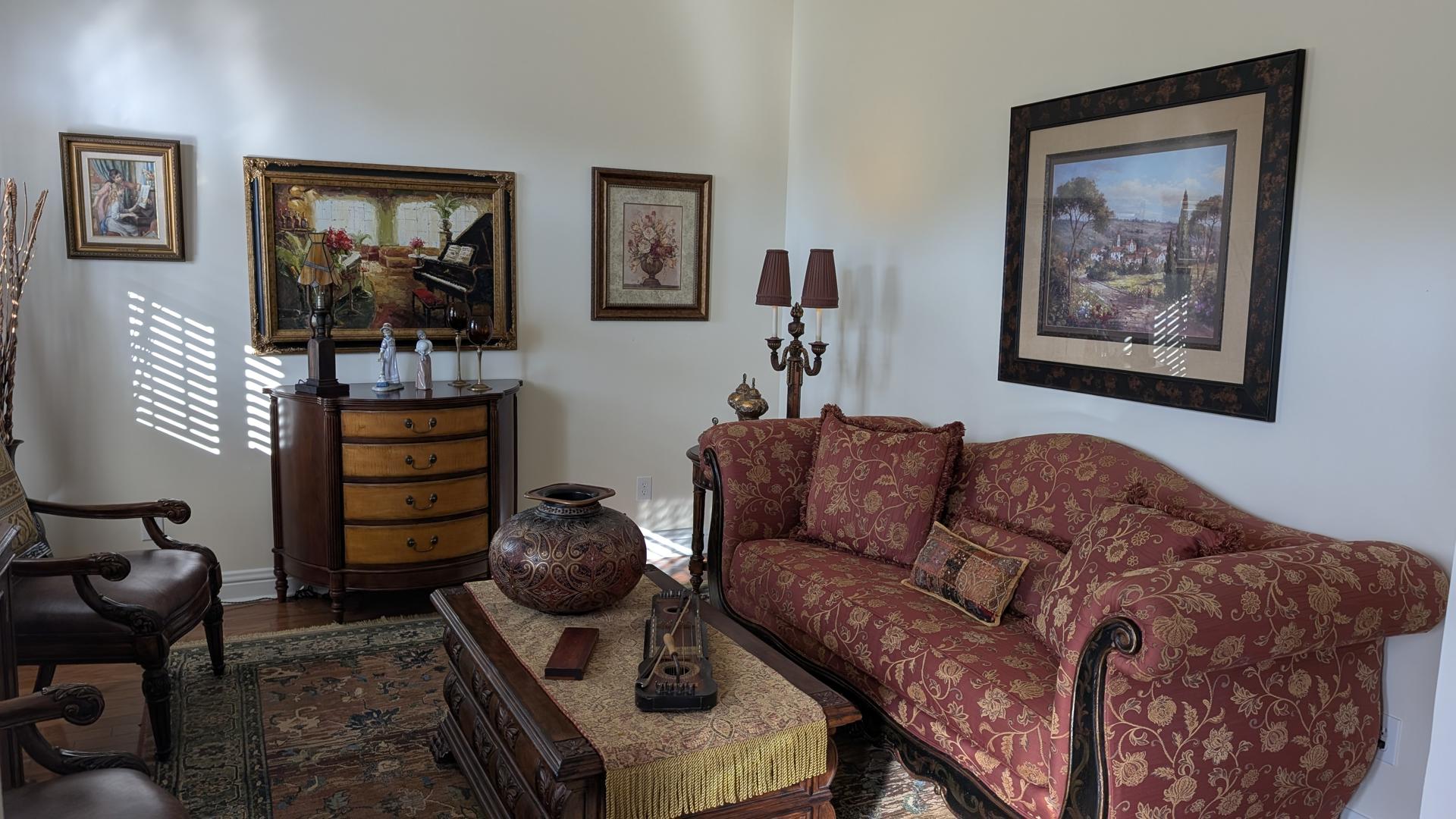
Living room
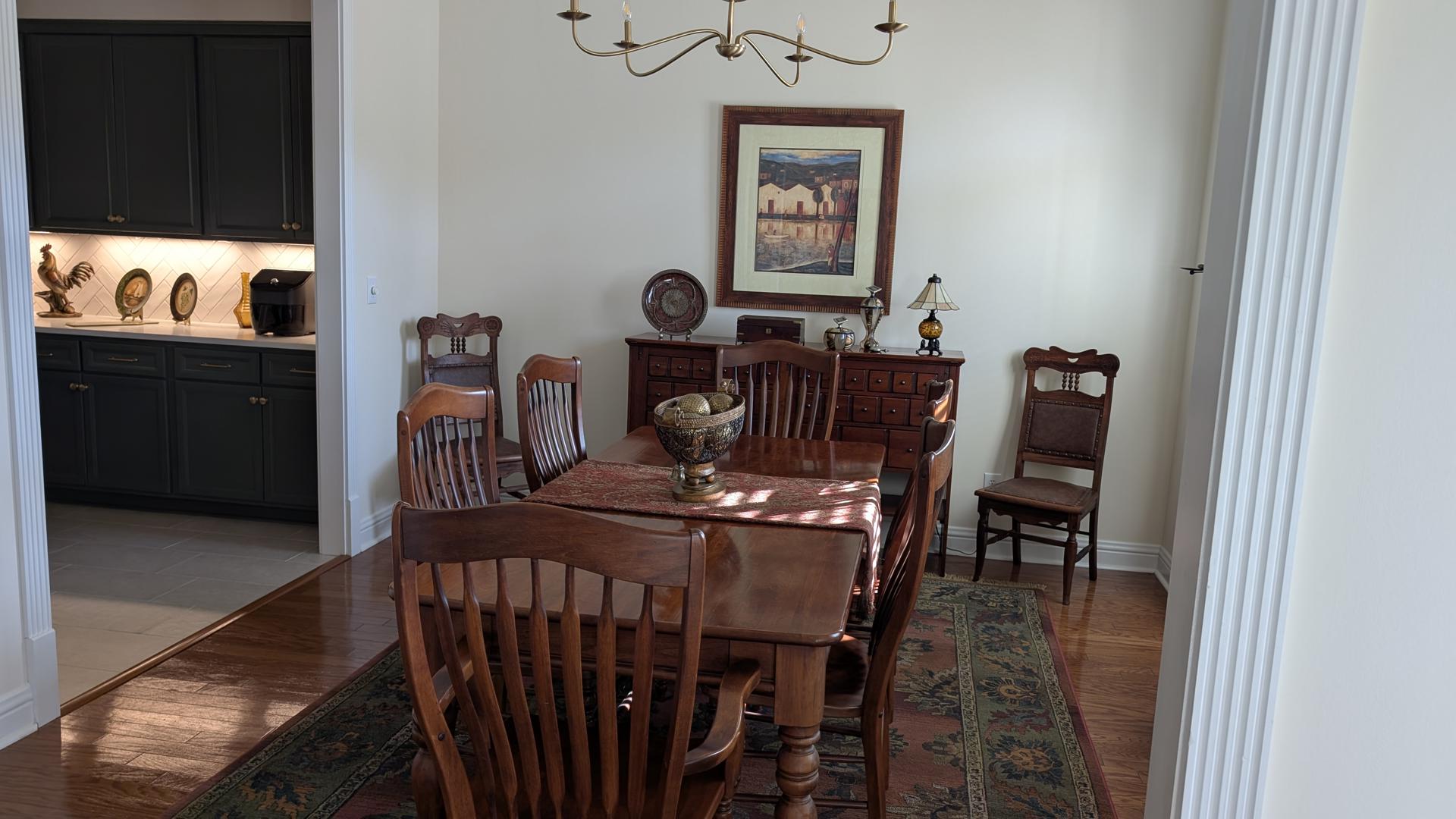
Dining room
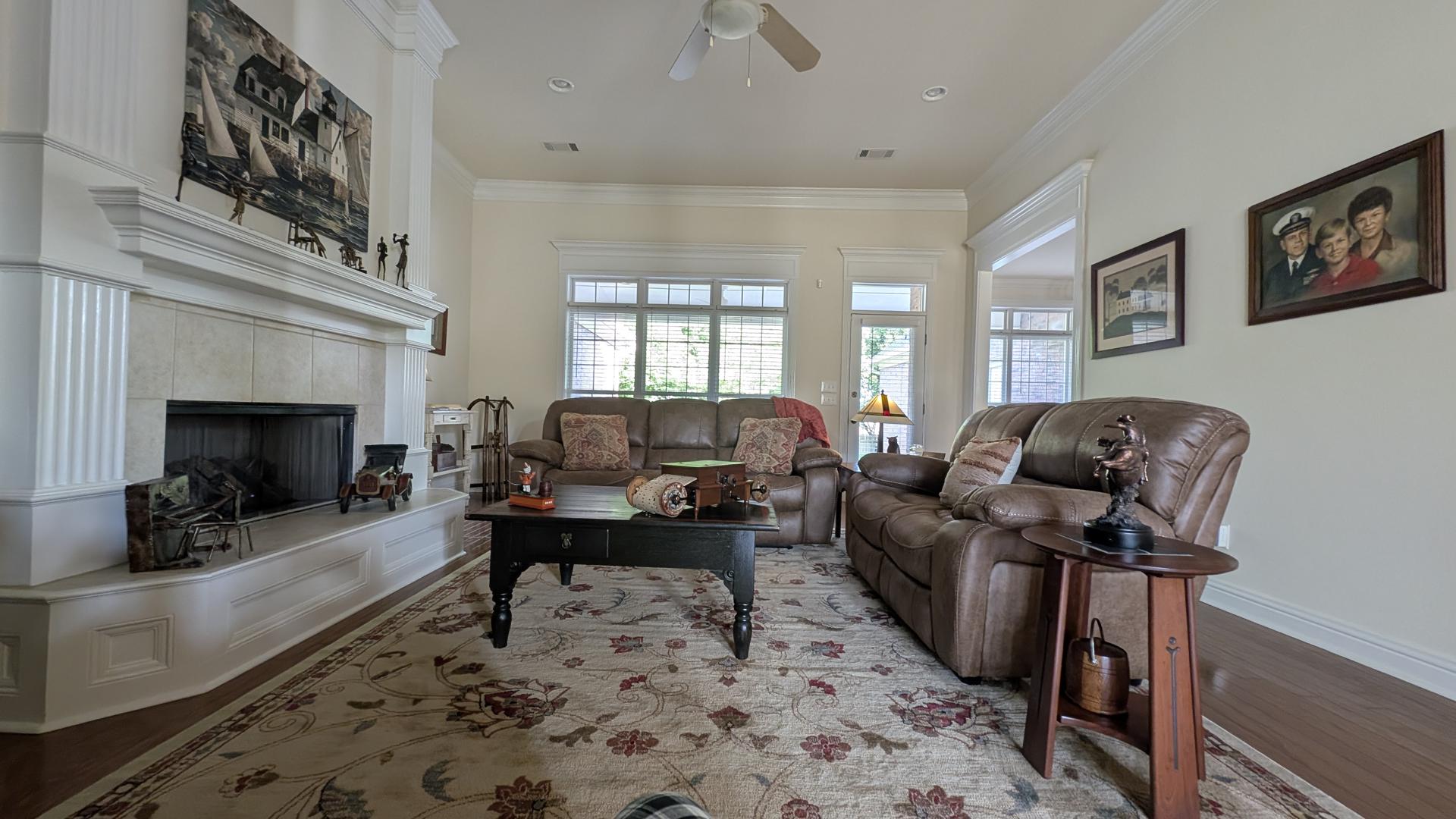
Family room
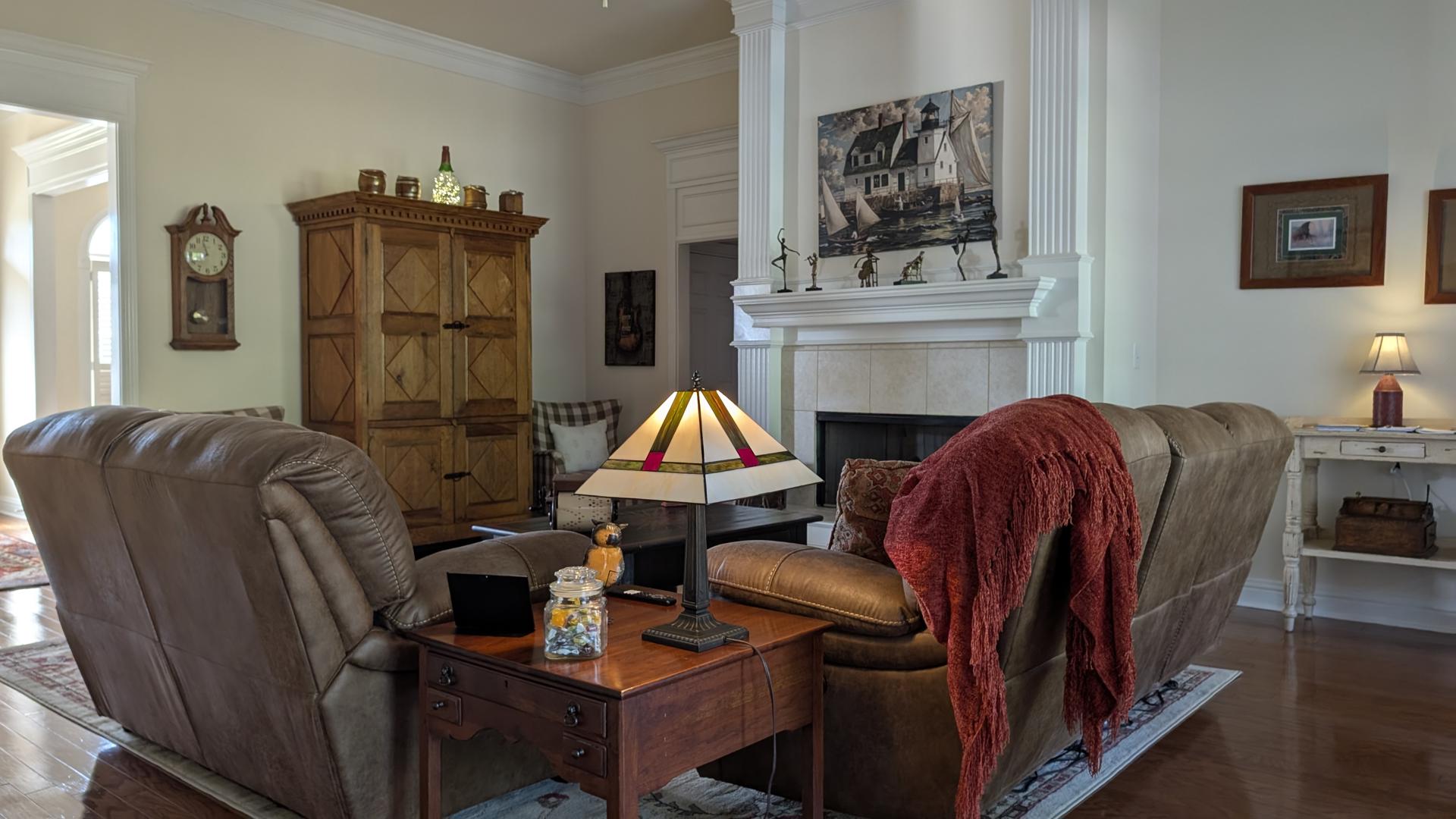
Another view of the family room
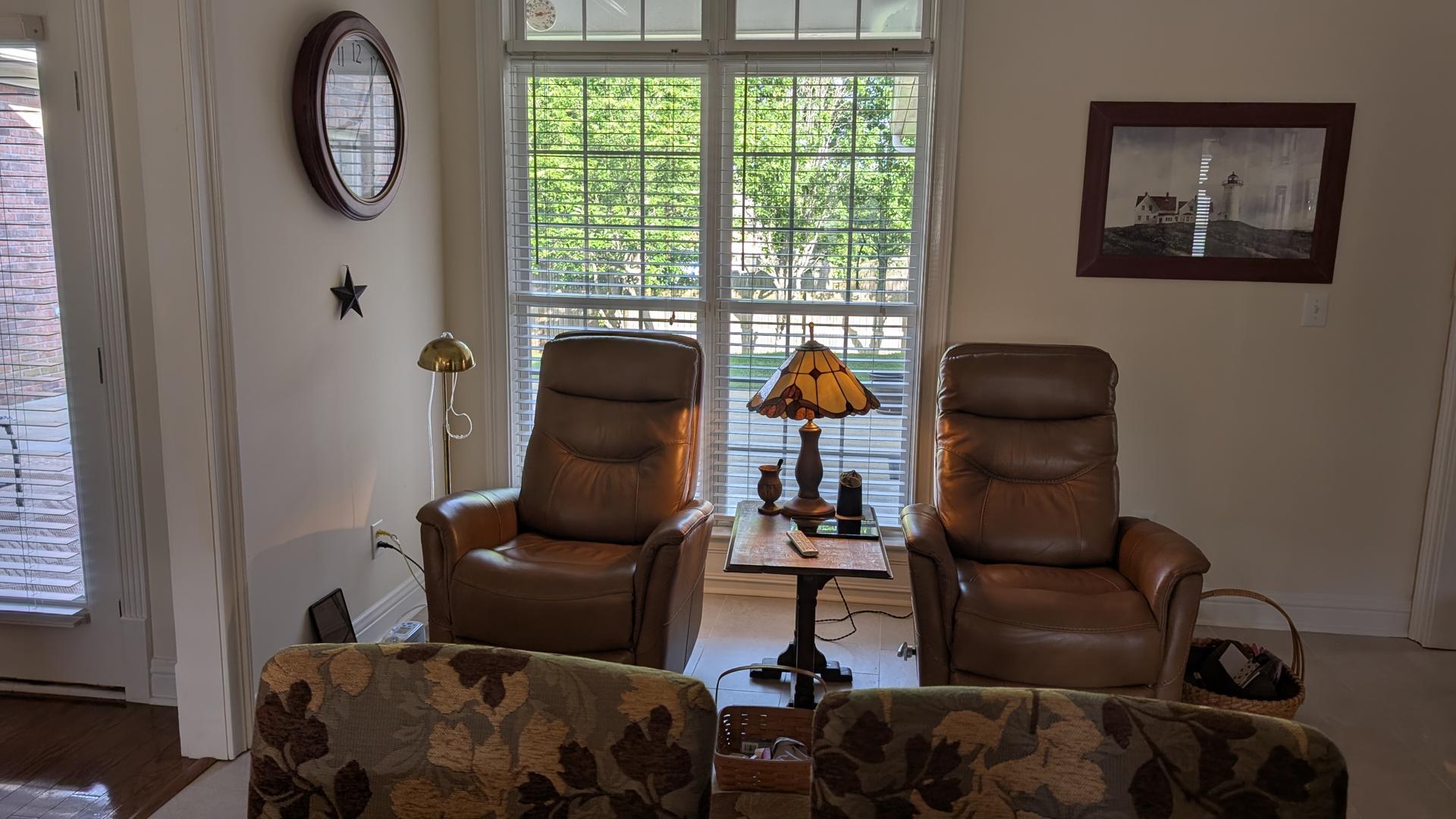
Morning room

Kitchen
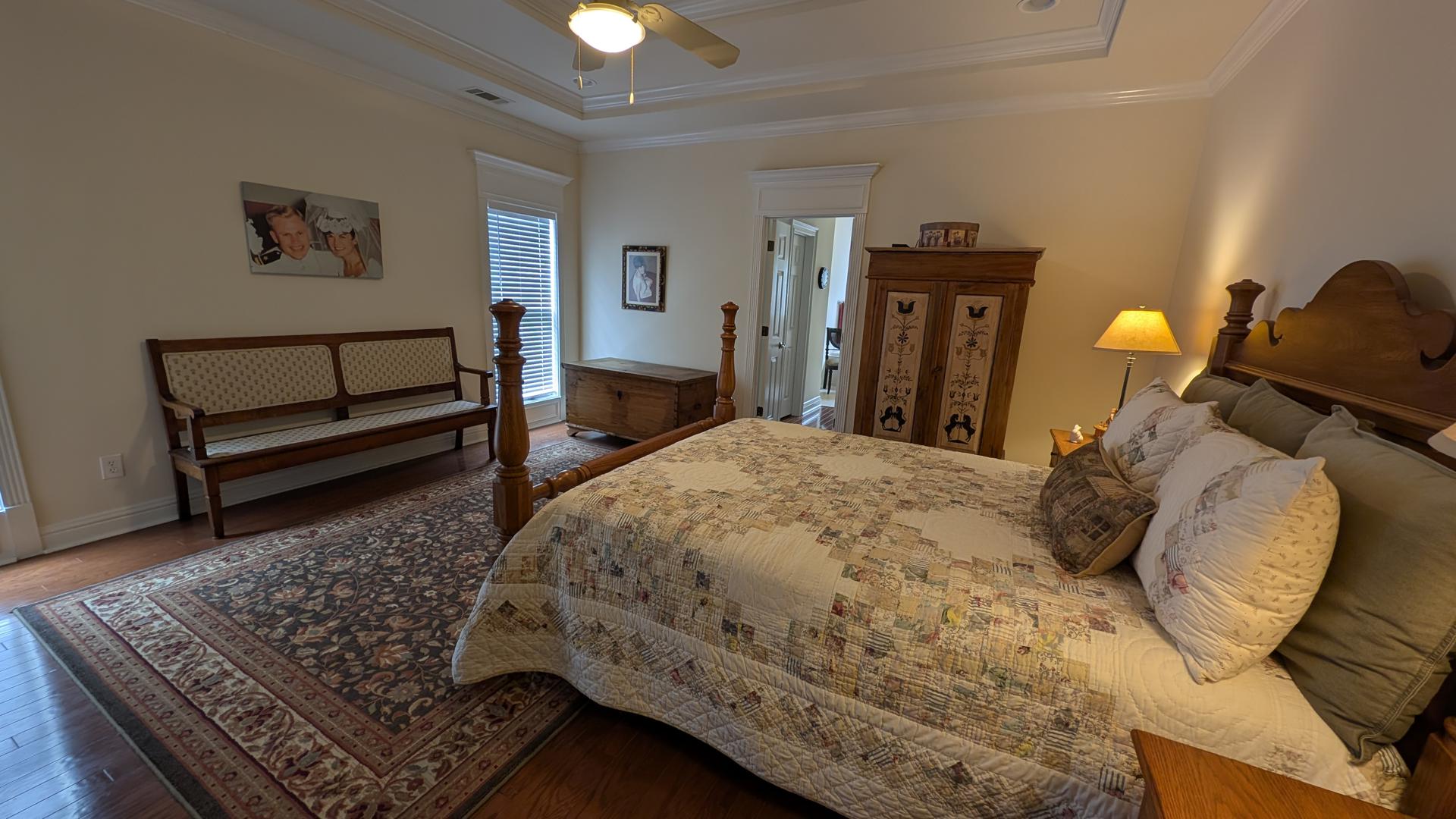
Master bedroom
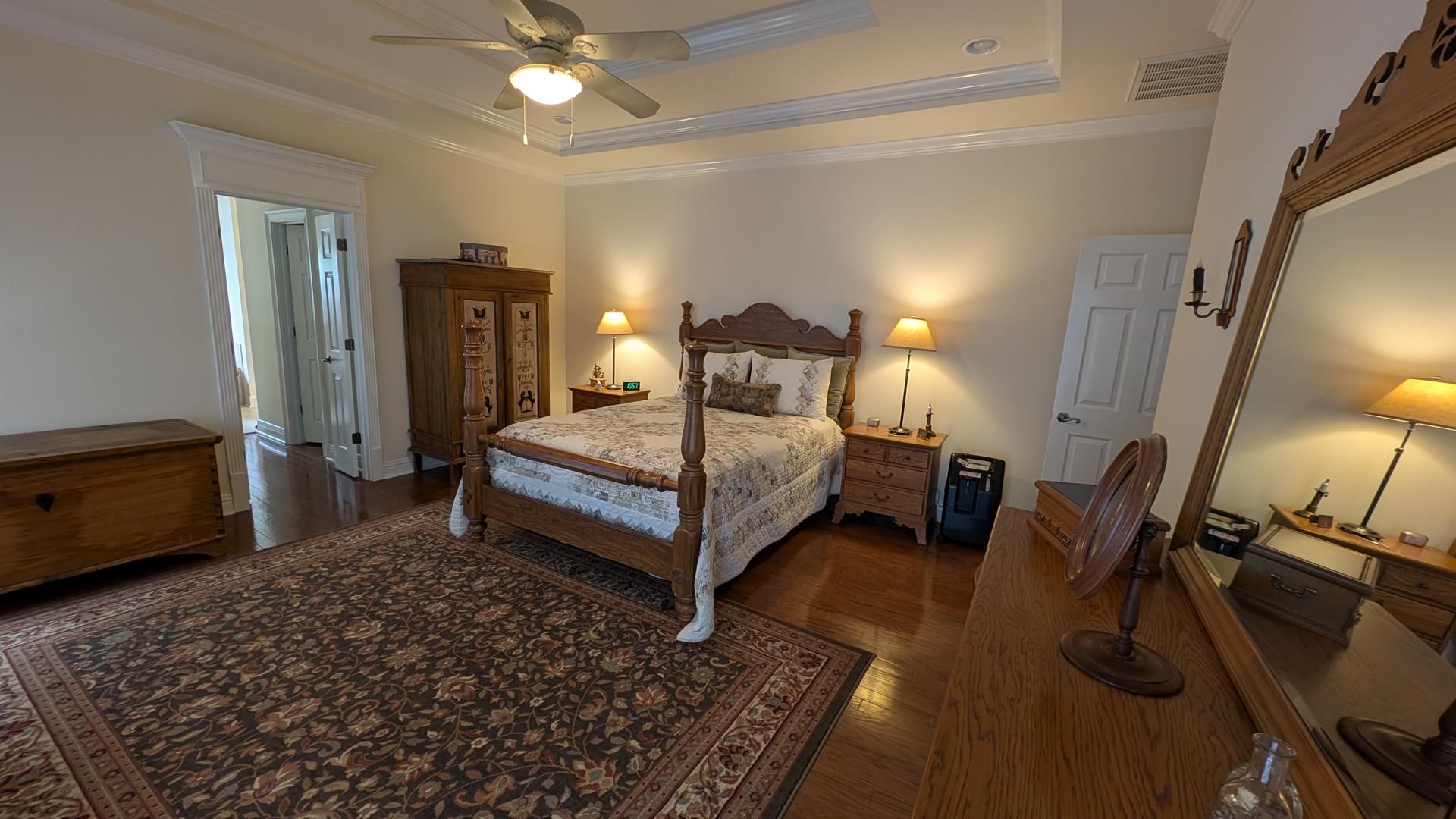
Another view of the master bedroom
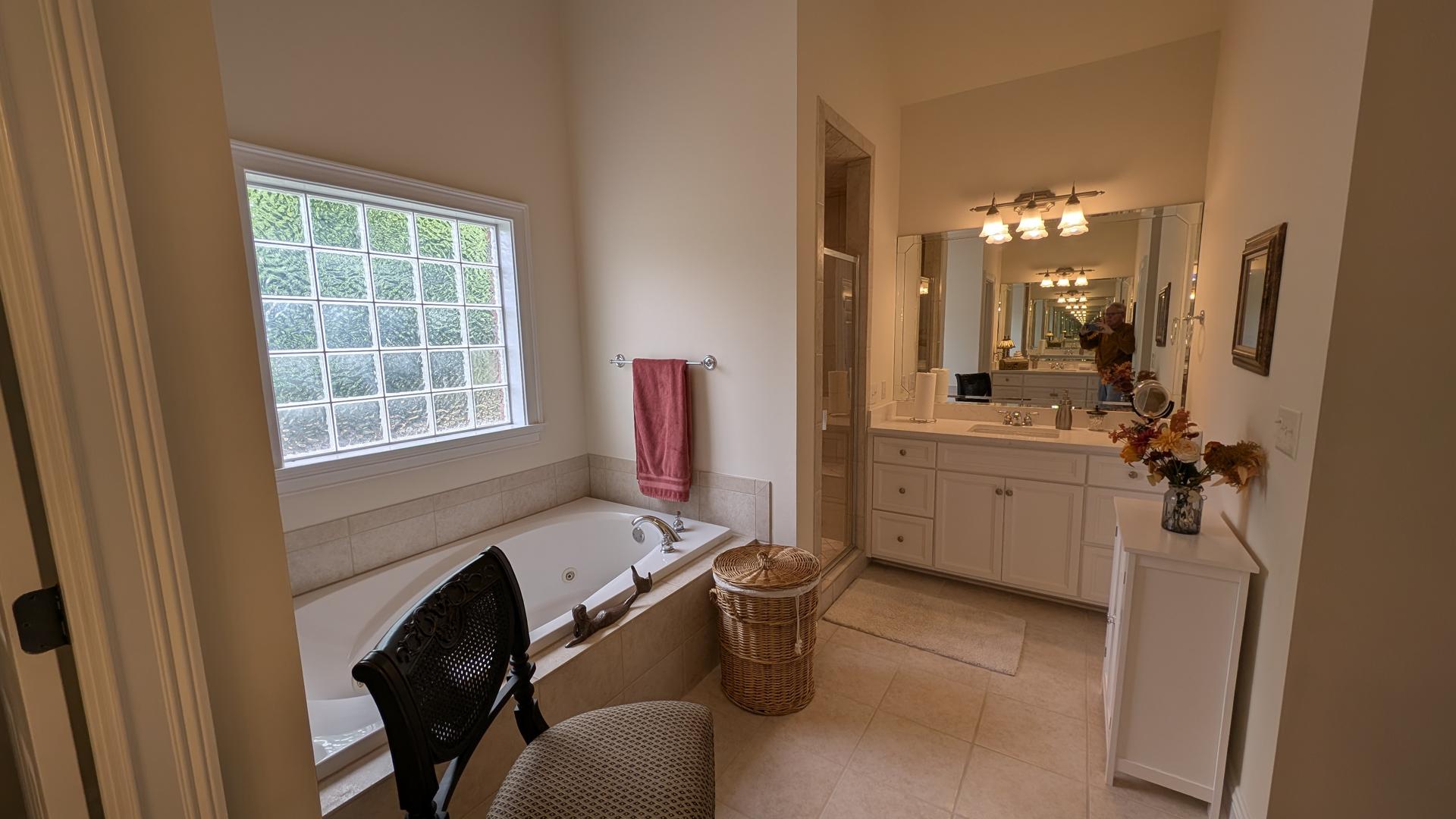
Master bathroom
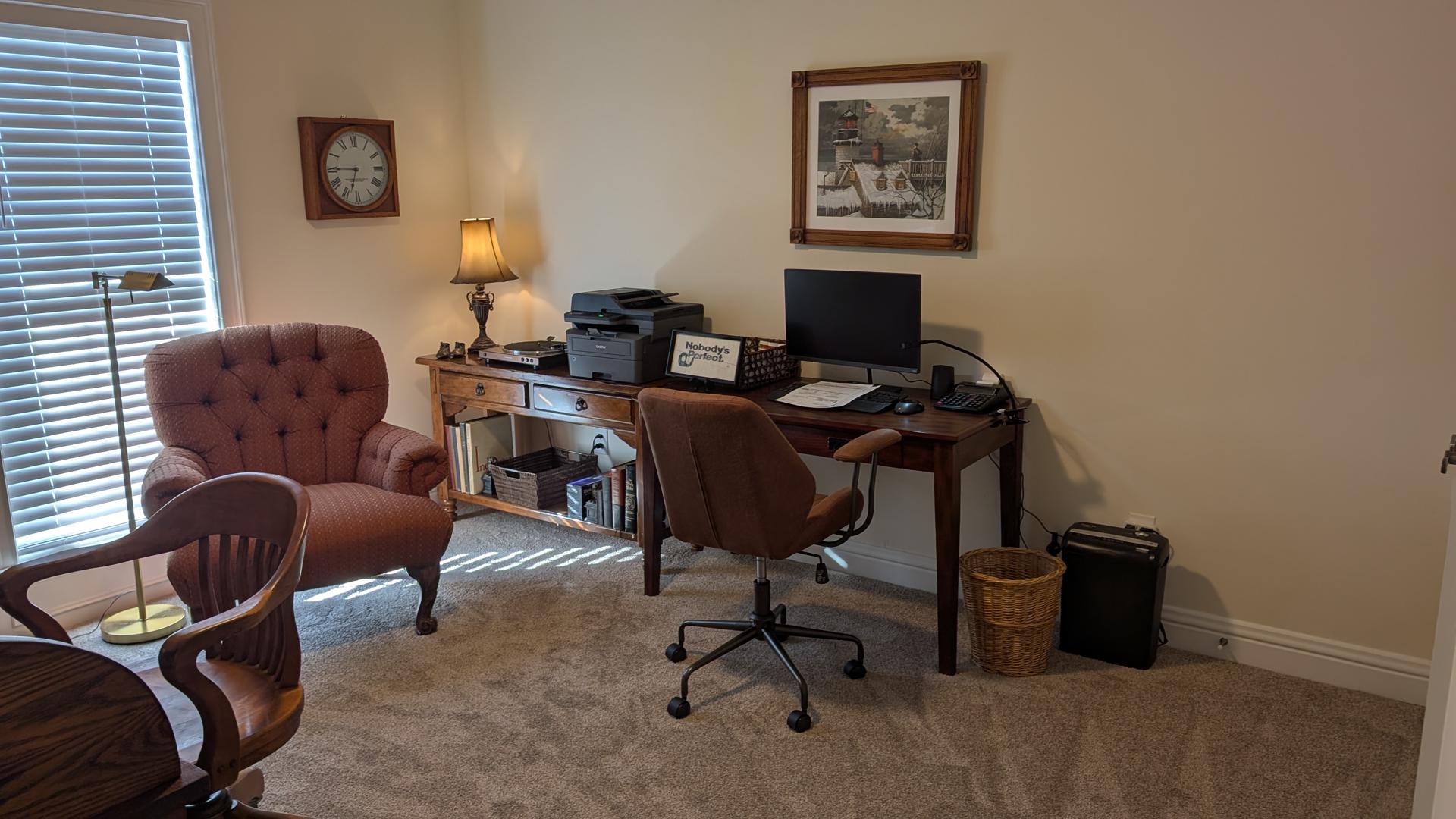
Pats office
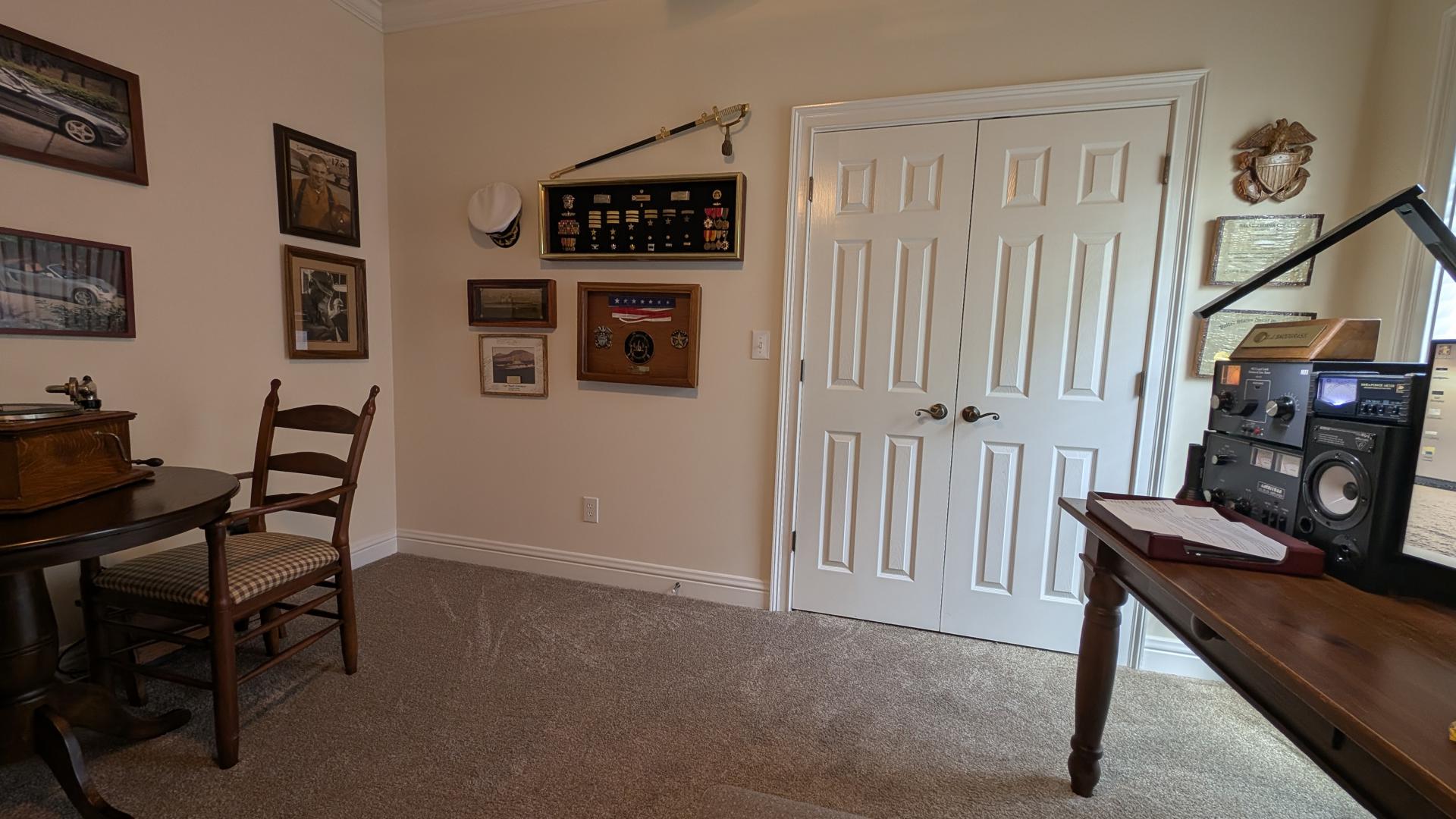
Don's office
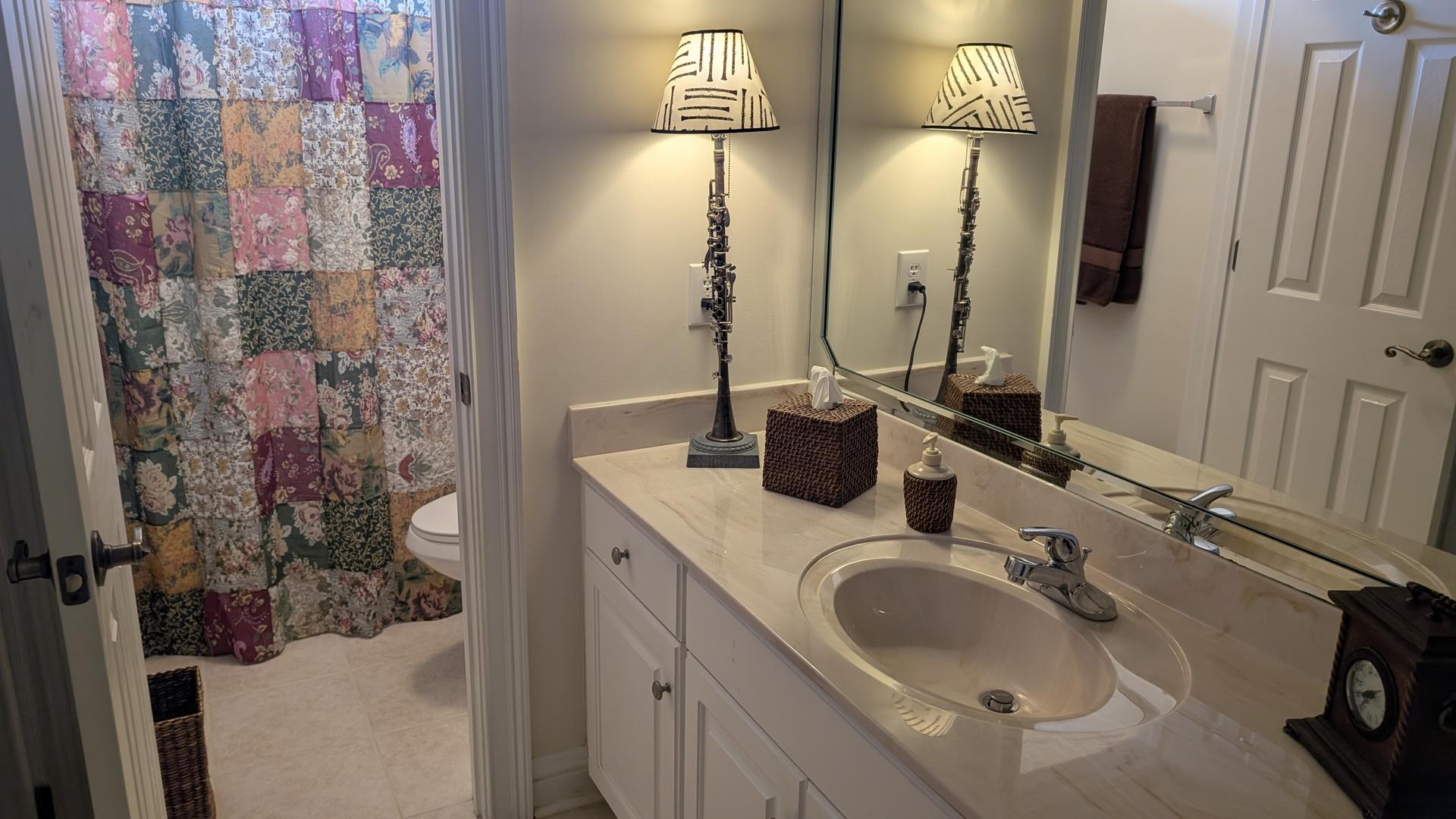
Guest bathroom

Laundry room
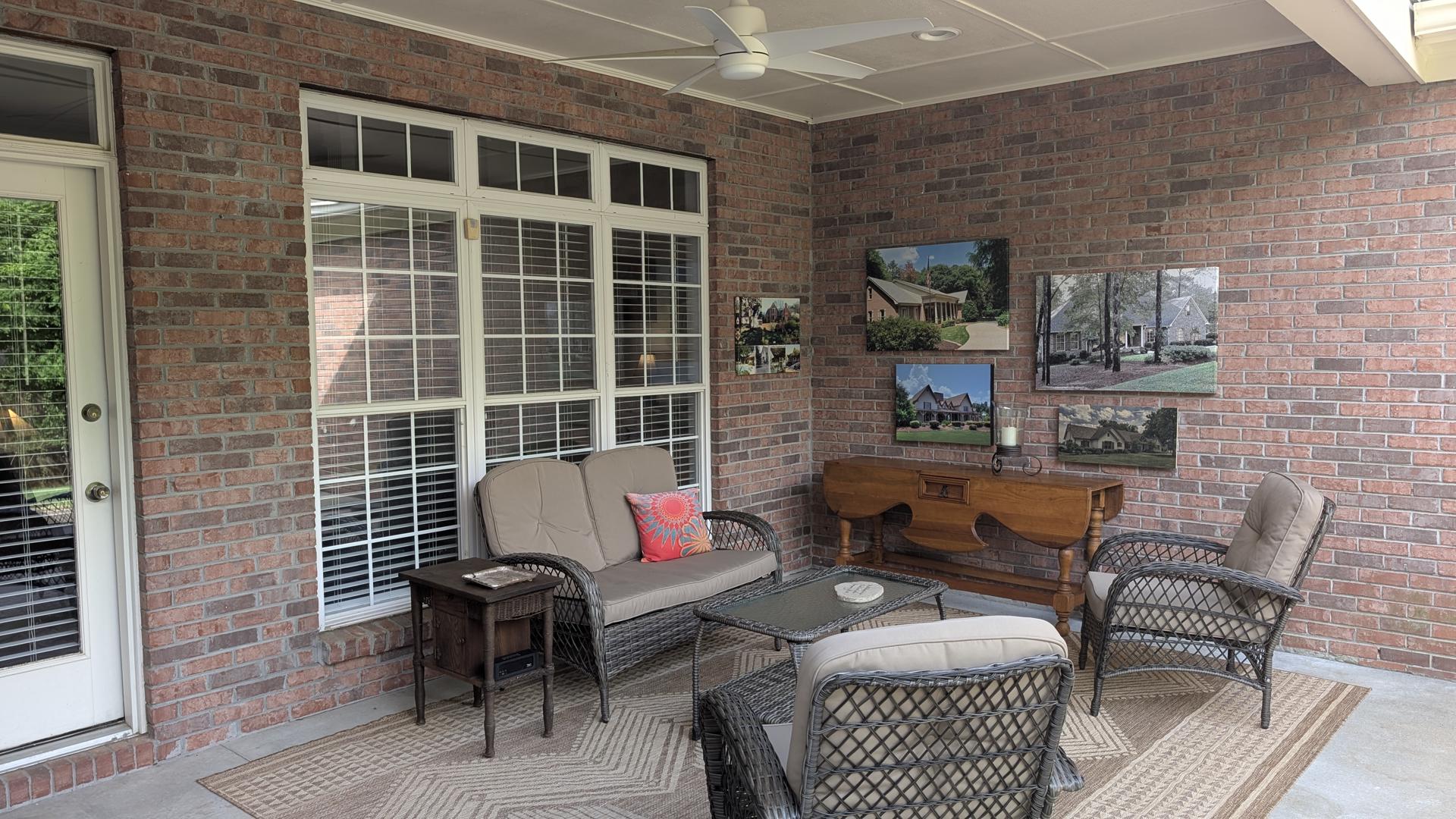
Back porch

Garage
